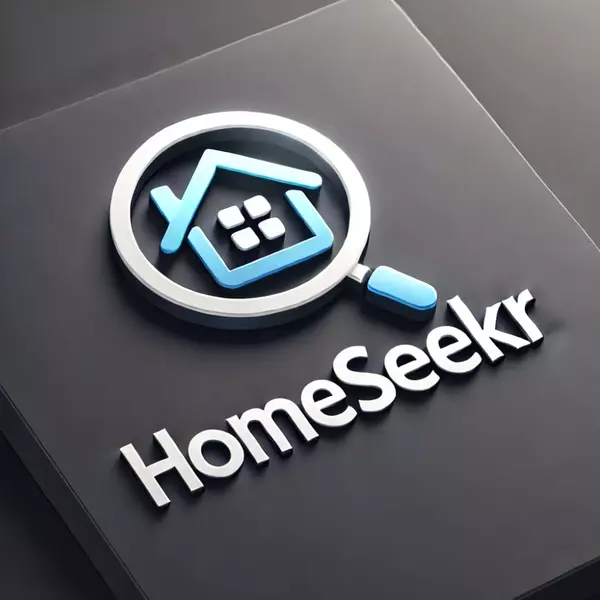$499,500
For more information regarding the value of a property, please contact us for a free consultation.
15141 County Road 1100 Blue Ridge, TX 75424
3 Beds
3 Baths
2,011 SqFt
Key Details
Property Type Single Family Home
Sub Type Single Family Residence
Listing Status Sold
Purchase Type For Sale
Square Footage 2,011 sqft
Price per Sqft $248
Subdivision Country Place Ph 2
MLS Listing ID 20738915
Sold Date 05/29/25
Style Craftsman
Bedrooms 3
Full Baths 2
Half Baths 1
HOA Y/N None
Year Built 2006
Annual Tax Amount $3,859
Lot Size 4.148 Acres
Acres 4.148
Property Sub-Type Single Family Residence
Property Description
WELCOME TO THE COUNTRY. You will fall in love with this custom home on 4+ acre. Unique and custom touches thru out from the bathroom to the laundry room, you will be impressed! The fresh paint inside is a beautiful custom color and the living room features a pellet burning stove to keep you cozy all winter long. The primary bedroom and master bathroom along with another half bath are on the main floor with two additional rooms and a full size bathroom upstairs. This home also comes with a bonus room that would be the perfect office or library for it's new owners. With 4+ acre already fenced for your convenience and boundless possibilities for a small farm, livestock or hobby farm and too many custom features to list, this home is a must see! Washer and dyer negotiable with sale.
Location
State TX
County Collin
Direction Follow TX-11 E and US-69 S to FM981 in Fannin County 30 min (26.7 mi) Take Co Rd 4945 to S State Hwy 78 N 7 min (2.9 mi) Take FM981 to Co Rd 1100 in Collin County 5 min (4.2 mi) Turn right onto Co Rd 1100 Destination will be on the right
Rooms
Dining Room 1
Interior
Interior Features Built-in Features, Cable TV Available, Granite Counters, Kitchen Island, Natural Woodwork, Open Floorplan, Pantry, Walk-In Closet(s)
Heating Central
Cooling Ceiling Fan(s), Central Air
Appliance Dishwasher, Disposal, Electric Cooktop, Electric Oven, Electric Water Heater, Microwave, Refrigerator
Heat Source Central
Laundry Electric Dryer Hookup, Full Size W/D Area, Washer Hookup
Exterior
Garage Spaces 2.0
Fence Barbed Wire, Cross Fenced
Utilities Available Aerobic Septic
Roof Type Metal
Total Parking Spaces 2
Garage Yes
Building
Lot Description Acreage, Agricultural
Story Two
Level or Stories Two
Structure Type Siding
Schools
Elementary Schools Leonard
High Schools Leonard
School District Leonard Isd
Others
Ownership Dailey
Acceptable Financing Cash, Conventional, FHA, USDA Loan, VA Loan
Listing Terms Cash, Conventional, FHA, USDA Loan, VA Loan
Financing Other
Read Less
Want to know what your home might be worth? Contact us for a FREE valuation!

Our team is ready to help you sell your home for the highest possible price ASAP

©2025 North Texas Real Estate Information Systems.
Bought with Cindy Hill • Texas Urban Living Realty
