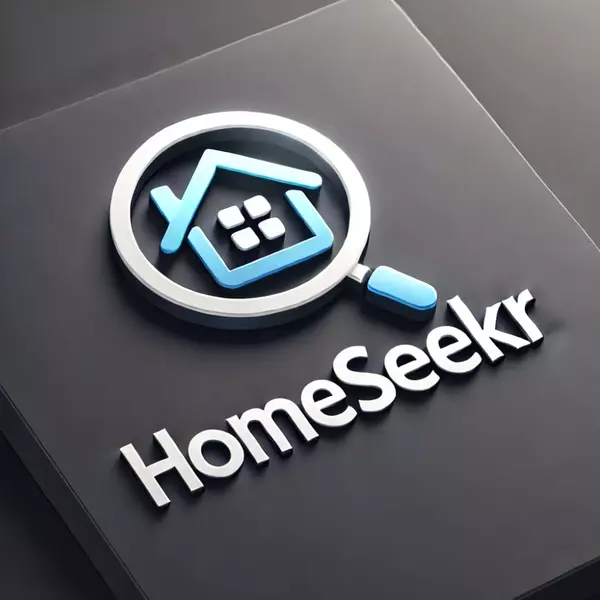$455,000
For more information regarding the value of a property, please contact us for a free consultation.
1024 Mj Brown Street Allen, TX 75002
3 Beds
3 Baths
1,940 SqFt
Key Details
Property Type Townhouse
Sub Type Townhouse
Listing Status Sold
Purchase Type For Sale
Square Footage 1,940 sqft
Price per Sqft $234
Subdivision Huntington Villas
MLS Listing ID 20849099
Sold Date 04/09/25
Style Traditional
Bedrooms 3
Full Baths 2
Half Baths 1
HOA Fees $284/mo
HOA Y/N Mandatory
Year Built 2019
Annual Tax Amount $7,700
Lot Size 2,613 Sqft
Acres 0.06
Property Sub-Type Townhouse
Property Description
This stunning, move-in-ready townhome offers effortless living in a fantastic location! The light-filled, open floor plan features a stylish kitchen with granite countertops, stainless steel appliances, and a large island—perfect for entertaining. Expansive windows provide lovely views of the private, fenced backyard and HOA-maintained green space. Upstairs, you'll find a versatile game room or office space along with three spacious bedrooms. The massive primary suite boasts its own balcony, a spa-like ensuite with an oversized shower, dual sinks, generous counter space, and a walk-in closet. Down the hall, two additional bedrooms also offer walk-in closets and share a well-appointed bathroom with dual sinks and a linen closet. The convenience of an upstairs laundry room adds to the home's thoughtful design. Enjoy easy access to shopping, dining, H-E-B, major highways, and top-rated Allen ISD schools, including a short drive to Allen High School. Don't miss this exceptional opportunity!
Location
State TX
County Collin
Direction From US 75, exit Stacy Rd and head east. Turn right on Greenville Ave. Take a quick left onto MJ Brown St. The property is on the left. There is guest parking across the street, if needed.
Rooms
Dining Room 1
Interior
Interior Features Decorative Lighting, Eat-in Kitchen, Granite Counters, High Speed Internet Available, Kitchen Island, Open Floorplan, Pantry, Walk-In Closet(s)
Heating Central, Natural Gas
Cooling Ceiling Fan(s), Central Air, Electric
Flooring Carpet, Ceramic Tile
Appliance Dishwasher, Disposal, Gas Cooktop, Plumbed For Gas in Kitchen
Heat Source Central, Natural Gas
Laundry Electric Dryer Hookup, Utility Room, Full Size W/D Area, Washer Hookup
Exterior
Exterior Feature Balcony, Covered Patio/Porch
Garage Spaces 2.0
Fence Wood, Wrought Iron
Utilities Available City Sewer, City Water, Sidewalk
Roof Type Composition
Total Parking Spaces 2
Garage Yes
Building
Lot Description Greenbelt
Story Three Or More
Foundation Slab
Level or Stories Three Or More
Structure Type Brick
Schools
Elementary Schools Marion
Middle Schools Curtis
High Schools Allen
School District Allen Isd
Others
Ownership See tax
Acceptable Financing Cash, Conventional, FHA, VA Loan
Listing Terms Cash, Conventional, FHA, VA Loan
Financing Conventional
Special Listing Condition Survey Available
Read Less
Want to know what your home might be worth? Contact us for a FREE valuation!

Our team is ready to help you sell your home for the highest possible price ASAP

©2025 North Texas Real Estate Information Systems.
Bought with Eugenia Thompson • Fathom Realty LLC
