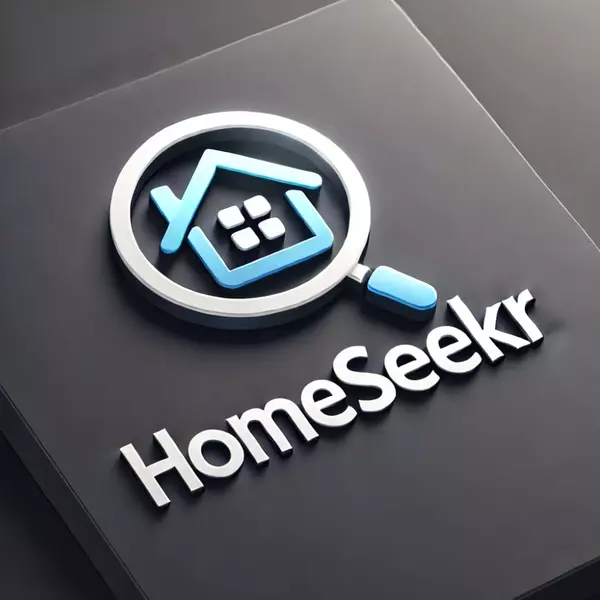$540,000
For more information regarding the value of a property, please contact us for a free consultation.
2052 Stonecourt Drive Bedford, TX 76021
4 Beds
3 Baths
2,244 SqFt
Key Details
Property Type Single Family Home
Sub Type Single Family Residence
Listing Status Sold
Purchase Type For Sale
Square Footage 2,244 sqft
Price per Sqft $240
Subdivision Stonecourt Add
MLS Listing ID 20742944
Sold Date 04/08/25
Bedrooms 4
Full Baths 2
Half Baths 1
HOA Fees $25/ann
HOA Y/N Mandatory
Year Built 2001
Lot Size 7,143 Sqft
Acres 0.164
Property Sub-Type Single Family Residence
Property Description
COME SEE THIS BEAUTY!! Bedrooms, 2.5-bath with office in a desirable gated community, offering both security & convenience. Enjoy the privacy & comfort of the primary bedroom on the main floor, complete with an en-suite bathroom. Office is conveniently located on the main floor. The kitchen features a bartop that opens to the living room, making it ideal for entertaining. The dining area is adjacent, providing a seamless flow for family meals and gatherings. Cozy up in the spacious living room, featuring a gas fireplace that adds warmth and charm. Three additional bedrooms are located upstairs, along with a full bathroom & a project or work area with built in desks. The expansive backyard offers ample space for outdoor activities, gardening, or simply enjoying the fresh air. Also, a patio & gas grill for dining al fresco. This location is situated close to the airport, offering easy access for travelers & commuters HVAC new in 2020. New Roof in 2021 and shutters. Brand new Stainless Fridge conveys.
Location
State TX
County Tarrant
Direction Use GPS
Rooms
Dining Room 2
Interior
Interior Features Cable TV Available, Decorative Lighting, Double Vanity, Eat-in Kitchen, Kitchen Island, Natural Woodwork, Open Floorplan, Pantry, Vaulted Ceiling(s)
Heating Central
Cooling Central Air
Flooring Carpet, Ceramic Tile, Hardwood, Wood
Fireplaces Number 1
Fireplaces Type Gas Logs, Gas Starter, Living Room
Appliance Dishwasher, Disposal, Electric Cooktop, Electric Oven, Gas Water Heater, Microwave, Refrigerator, Vented Exhaust Fan
Heat Source Central
Exterior
Garage Spaces 2.0
Carport Spaces 2
Utilities Available City Sewer, City Water
Roof Type Composition
Total Parking Spaces 2
Garage Yes
Building
Story Two
Foundation Slab
Level or Stories Two
Structure Type Brick
Schools
Elementary Schools Midwaypark
High Schools Trinity
School District Hurst-Euless-Bedford Isd
Others
Ownership See Agent
Financing Conventional
Read Less
Want to know what your home might be worth? Contact us for a FREE valuation!

Our team is ready to help you sell your home for the highest possible price ASAP

©2025 North Texas Real Estate Information Systems.
Bought with Dewayne Plumlee • Mersal Realty
