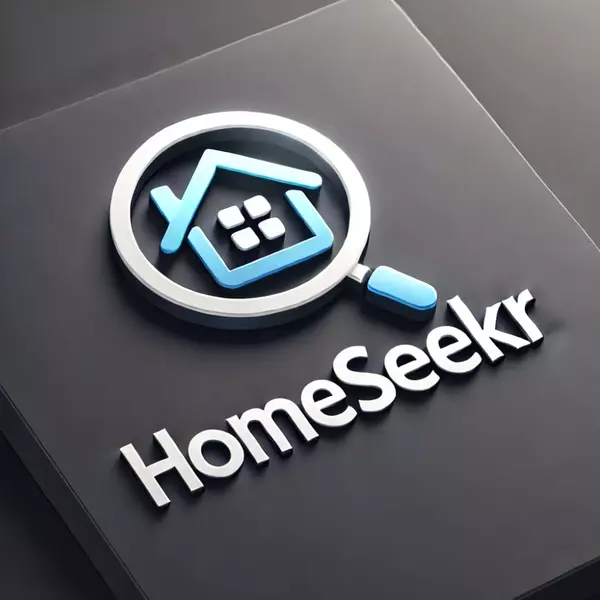$275,000
For more information regarding the value of a property, please contact us for a free consultation.
312 Souder Drive Hurst, TX 76053
3 Beds
2 Baths
1,135 SqFt
Key Details
Property Type Single Family Home
Sub Type Single Family Residence
Listing Status Sold
Purchase Type For Sale
Square Footage 1,135 sqft
Price per Sqft $242
Subdivision Hurstview Add
MLS Listing ID 20821420
Sold Date 04/01/25
Style Ranch
Bedrooms 3
Full Baths 2
HOA Y/N None
Year Built 1956
Annual Tax Amount $5,493
Lot Size 0.308 Acres
Acres 0.308
Property Sub-Type Single Family Residence
Property Description
NOT THE HOUSE'S FAULT! Previous buyer had a family emergency and terminated before any inspection! LIGHT pours in the windows and bounces off the GLEAMING hardwood floors of this LOVELY home on a treed lot that is both wide and deep!! Inside, a cozy family room with openings to the big sunny kitchen create an ambiance that is both FRESH and CHARMING. GRANITE countertops, white cabinets, STAINLESS STEEL appliances with a big island make a happy place for family to gather. The hall bathroom has a long black GRANITE vanity and a bathtub with shower. One bedroom makes a great OFFICE with a door to the front porch. The primary bedroom with room for a KING-sized bed and big dresser has four windows, ceiling fan, WALK-IN closet, and an ATTACHED full bathroom. Two car carport AND a two car garage with a back garage door that lets you drive through the garage into the backyard give you FOUR covered parking places. All that's missing from this HOME SWEET HOME is YOU!
Location
State TX
County Tarrant
Direction From W Hurst Blvd, turn north on Souder. 312 Souder is in the third block on your right.
Rooms
Dining Room 1
Interior
Interior Features Built-in Features, Cable TV Available, Granite Counters, Walk-In Closet(s)
Cooling Central Air, Electric
Flooring Ceramic Tile, Hardwood
Appliance Dishwasher, Disposal, Electric Range
Laundry Electric Dryer Hookup, Washer Hookup
Exterior
Exterior Feature Covered Patio/Porch
Garage Spaces 2.0
Carport Spaces 2
Fence Chain Link
Utilities Available City Sewer, City Water, Electricity Connected
Roof Type Composition
Total Parking Spaces 4
Garage Yes
Building
Lot Description Interior Lot, Lrg. Backyard Grass, Many Trees
Story One
Level or Stories One
Structure Type Brick
Schools
Elementary Schools Trinity Lakes
High Schools Bell
School District Hurst-Euless-Bedford Isd
Others
Ownership Of record
Acceptable Financing Cash, Conventional, FHA, VA Loan
Listing Terms Cash, Conventional, FHA, VA Loan
Financing Conventional
Read Less
Want to know what your home might be worth? Contact us for a FREE valuation!

Our team is ready to help you sell your home for the highest possible price ASAP

©2025 North Texas Real Estate Information Systems.
Bought with Angelica Buentello • eXp Realty, LLC
